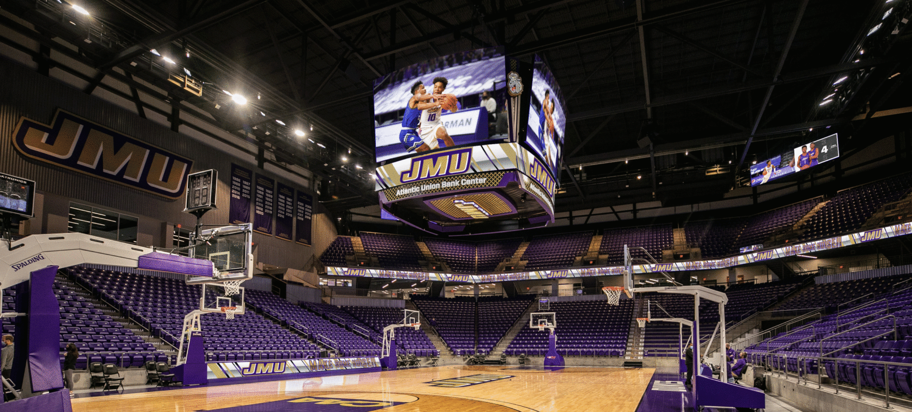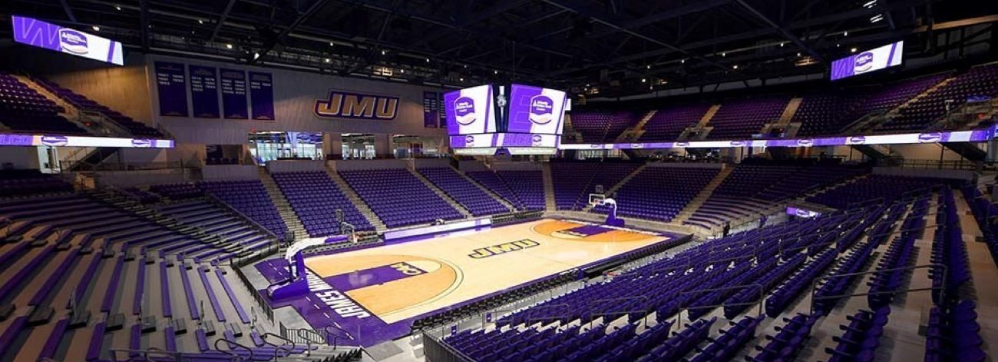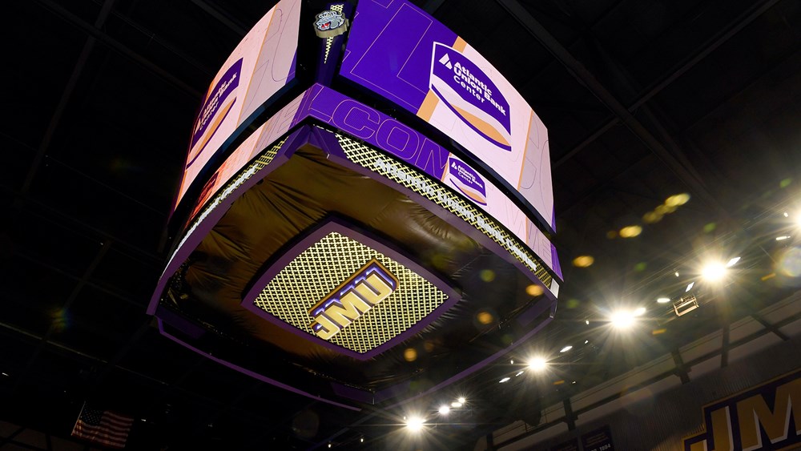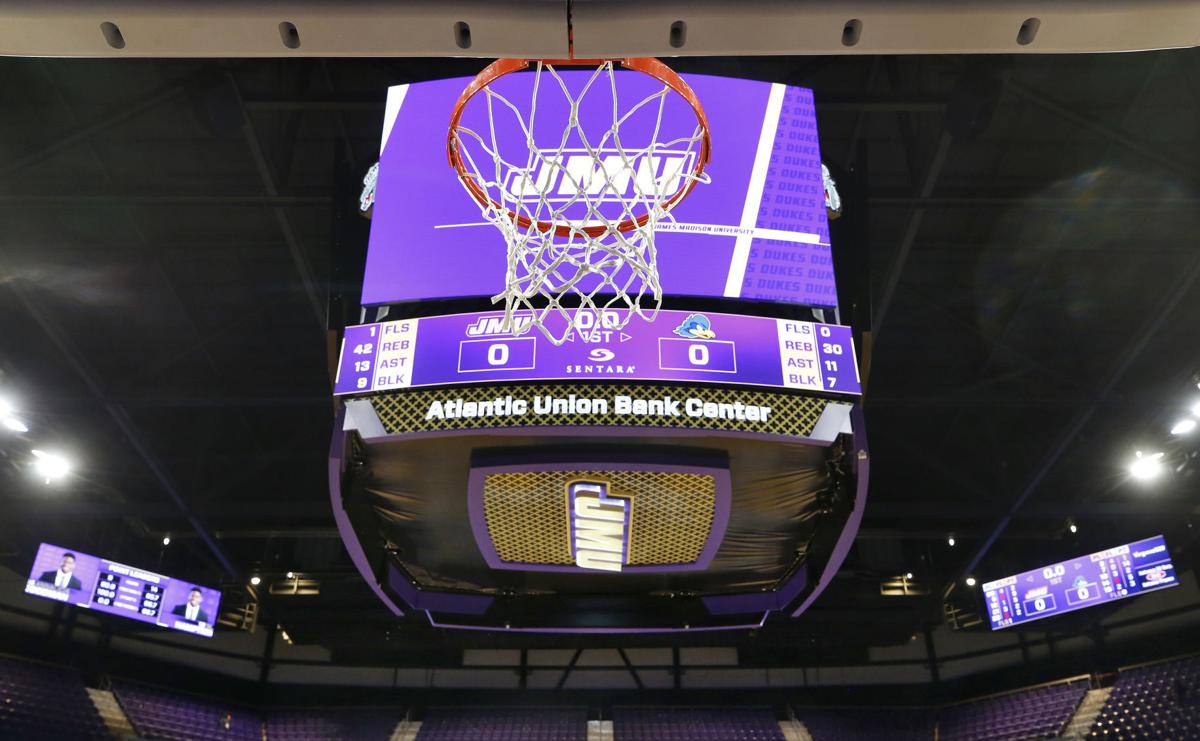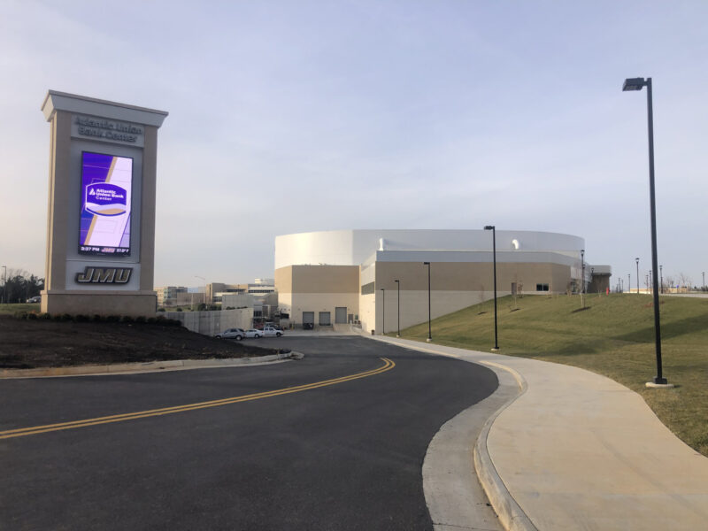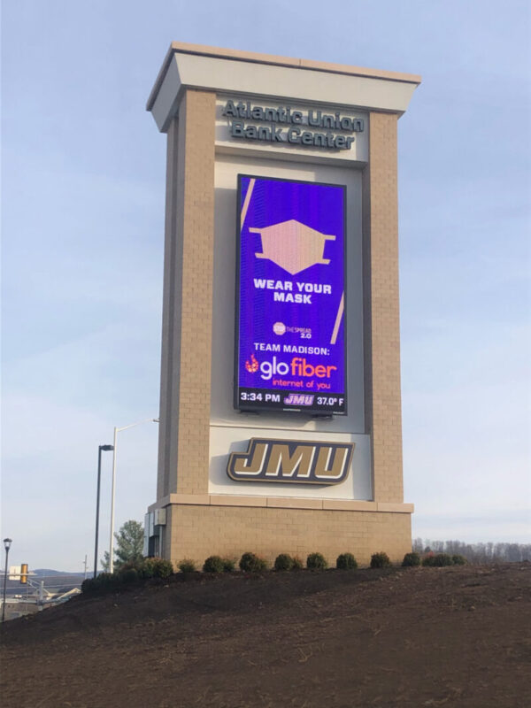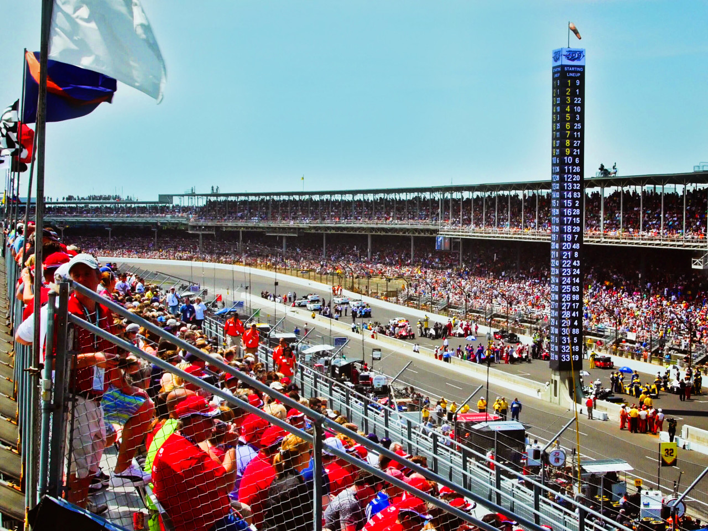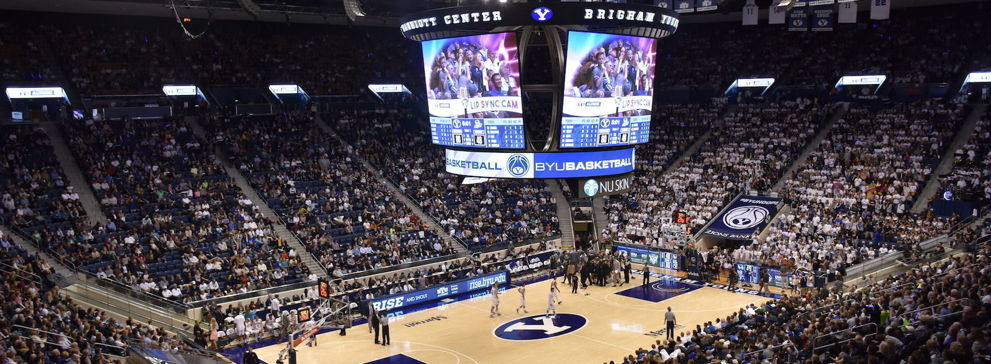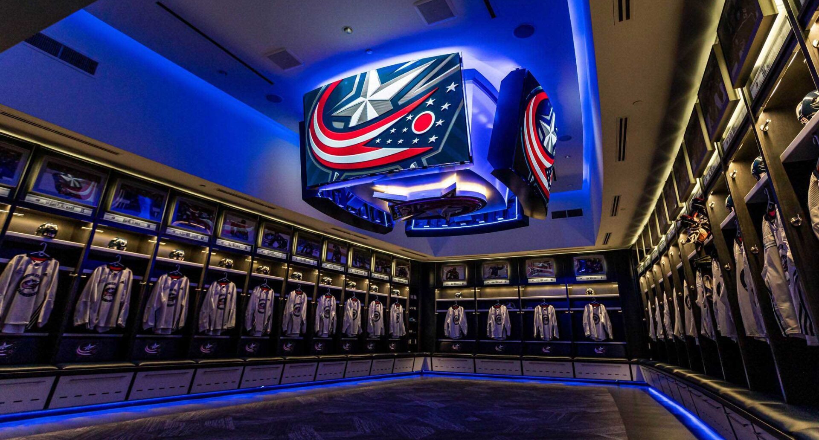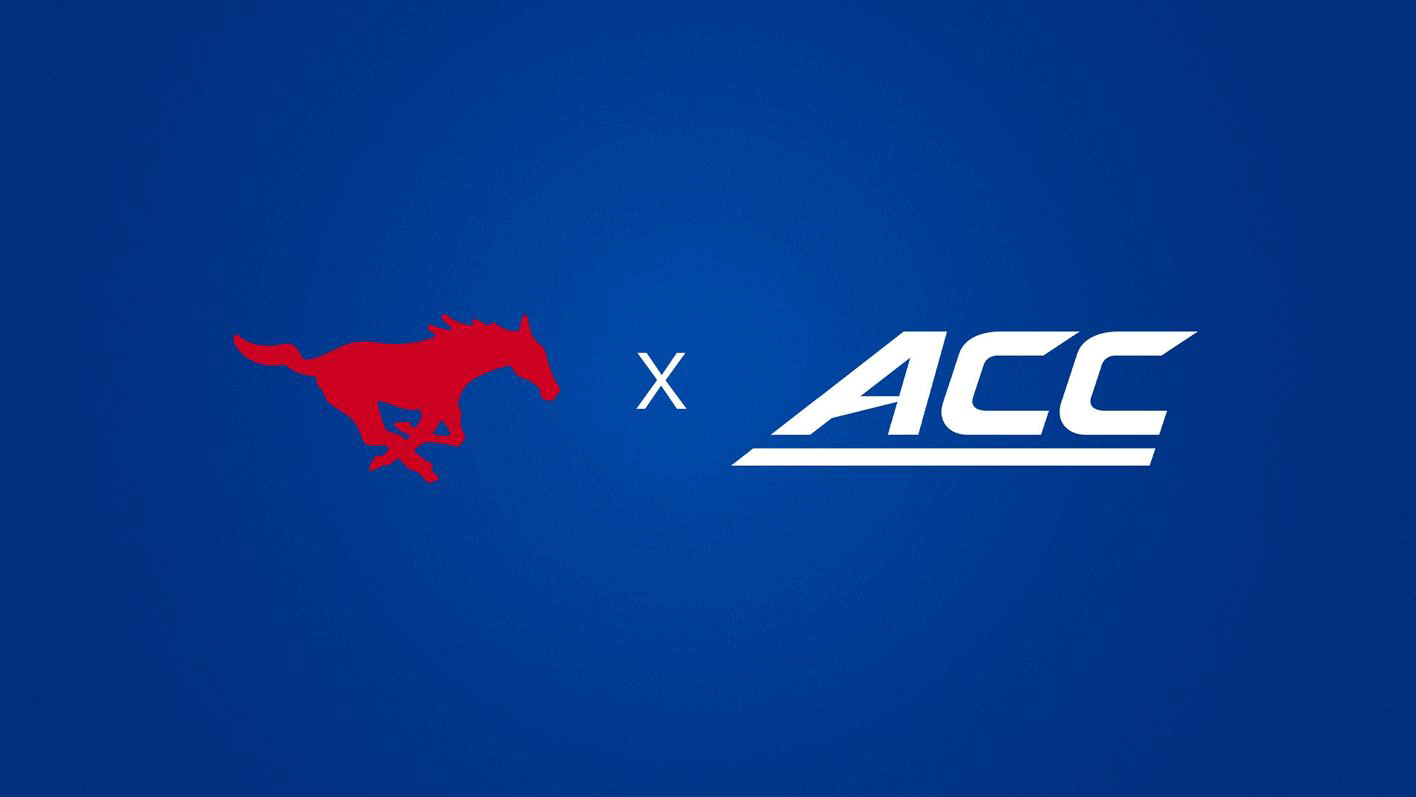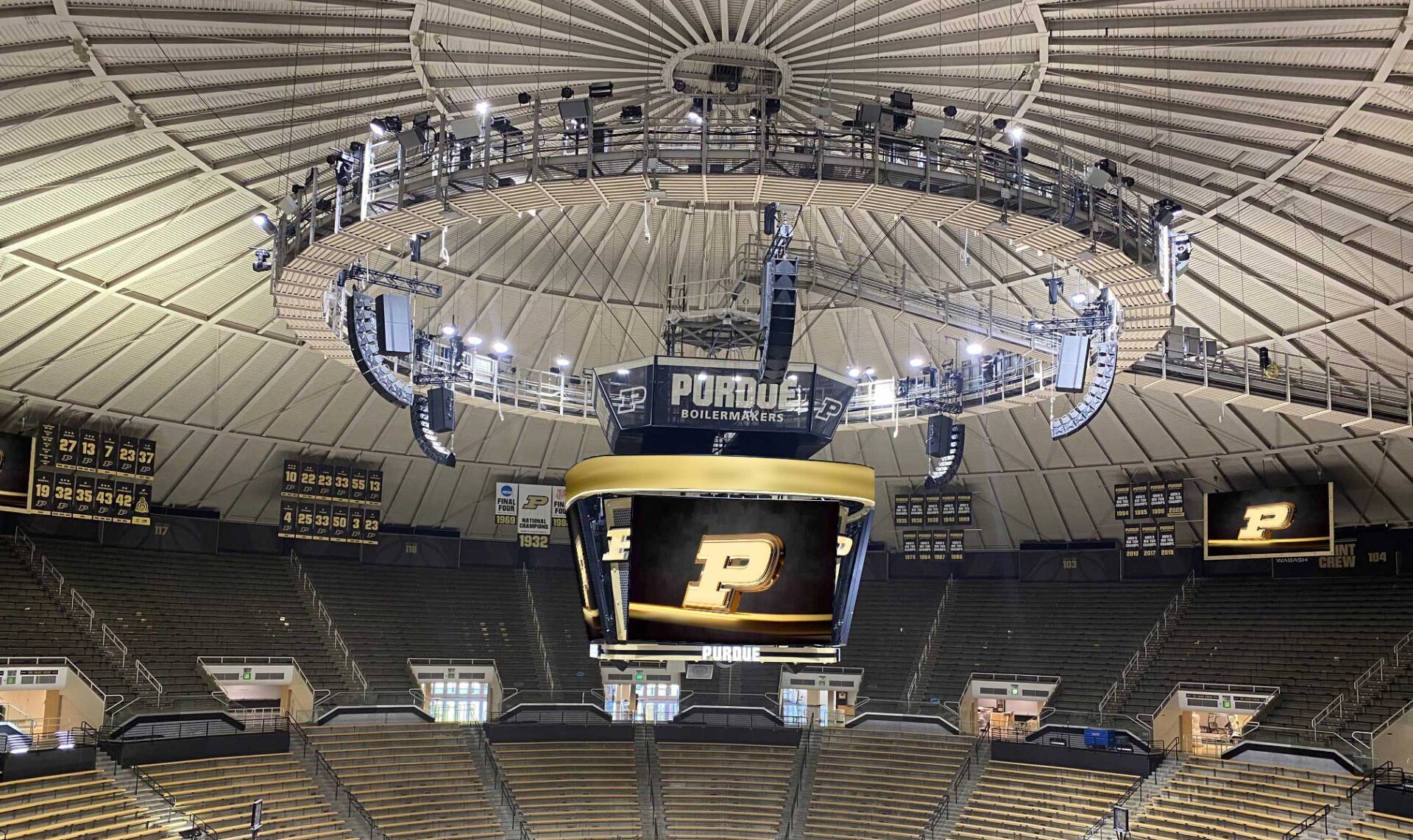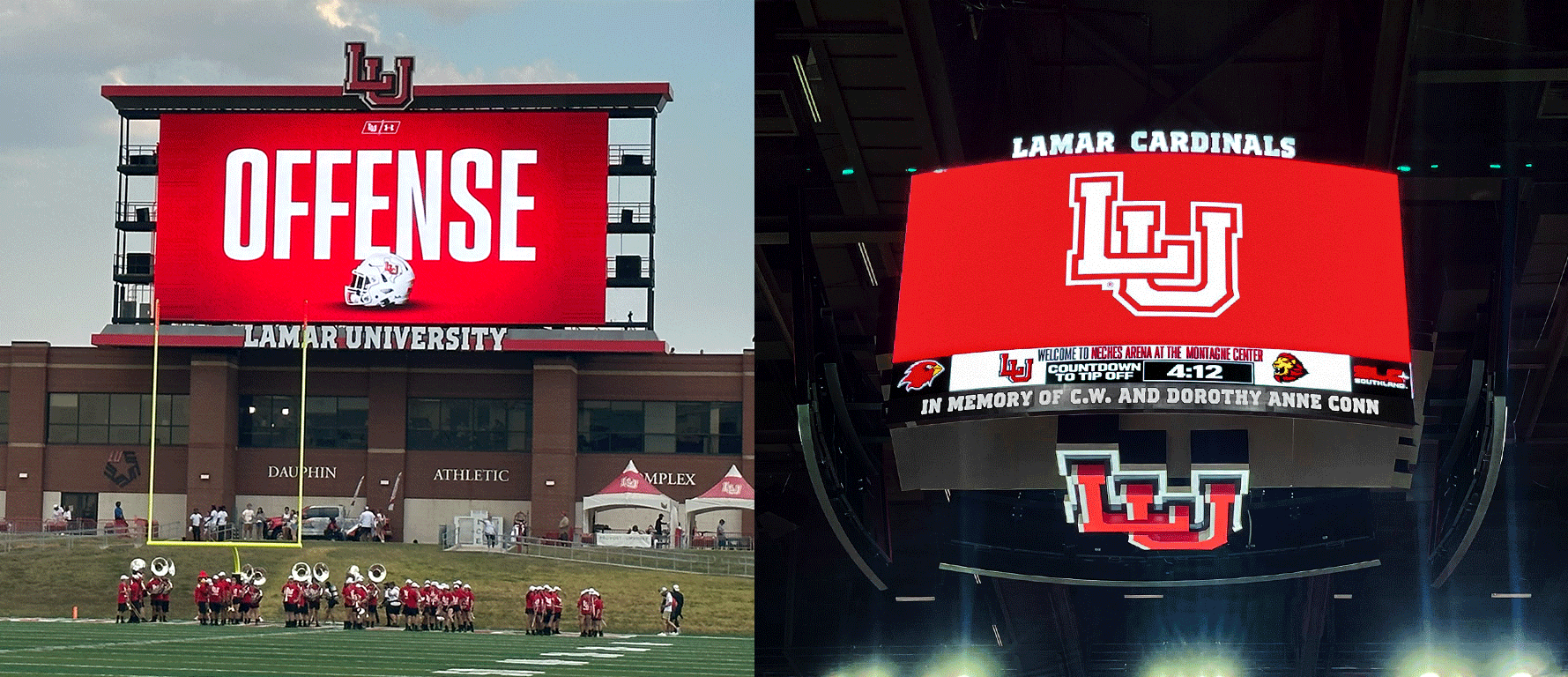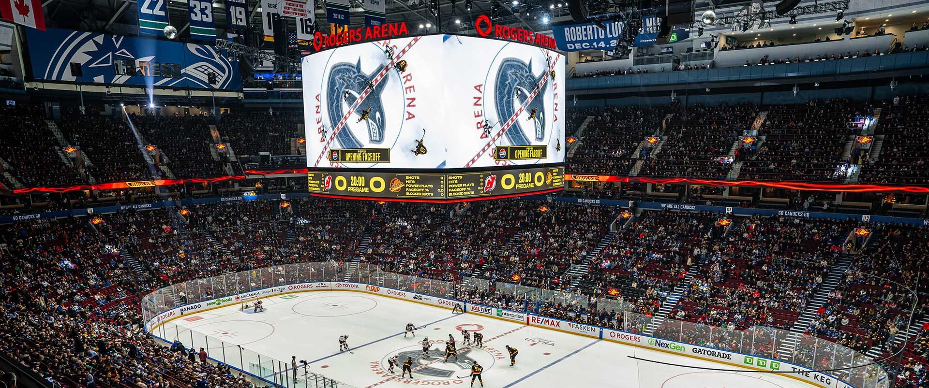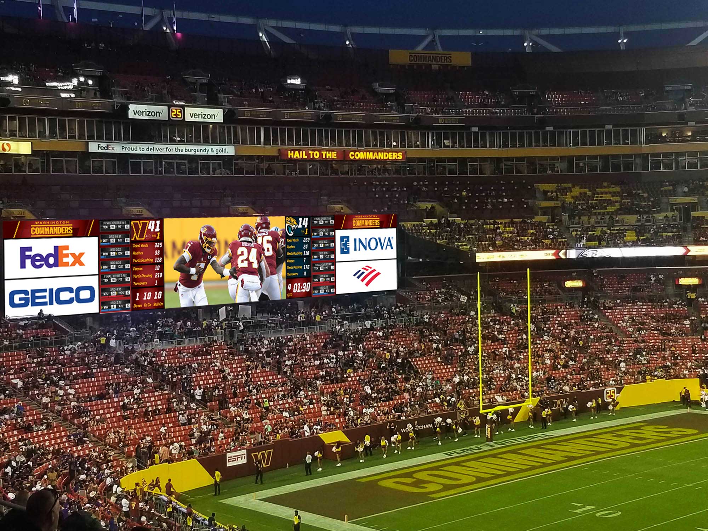Atlantic Union Bank Center: LED Display Systems, Scoring, Static Signage and Displays, High Density Wi-Fi, Presentation AV for Meeting, Conference and Instructional Spaces, Coaches Video Editing and Production Suite, Broadcast Control Rooms, Bowl and Venue Audio, Technology Infrastructure/MEP, DAS, IPTV, Content Management System.
Multi-Venue Facility Review, AV Technology Systems and Infrastructure: Bridgeforth Stadium (Football), Sentara Park (Soccer, Lacrosse, Track & Field), Veterans Memorial Park (Baseball, Softball), Godwin Hall (Volleyball), Hillside Field (Tennis), JMU Field Hockey Complex, Savage Natatorium.
PROJECT HIGHLIGHTS
AJP was thrilled to work with JMU on the newly constructed Atlantic Union Bank Center. Contracted under Moseley Architects for design and construction of the multi-use arena and convocation center, AJP’s AV Consulting scope included Concept Design, SD, DD, CD, Financial Modeling, Bid Management / Negotiation, Construction Administration and Final Commissioning. Discipline-related MEP requirements were submitted to the Project via CAD and Revit and integrated into the Project’s BIM solution. AJP maintained accurate financial modeling throughout the process. The 8,500-seat basketball venue that began hosting games for the JMU men’s and women’s basketball programs in November of 2020.
LED DISPLAYS
AJP custom-designed assets included a unique center hung scoreboard, corner board displays, ribbon board displays, scoring tables and exterior marquees. Together, all displays are configured to show combinations of live video, instant replays, data and statistics, graphics, animations and sponsor messaging.
- The center hung scoreboard, branded with JMU logos and a naming rights sponsor position, includes four high-definition LED video displays, each measuring 11.5 feet high by 19.5 feet wide and featuring 3.9-millimetre line spacing. The scoreboards lower ring display measures three feet high by 80 feet in circumference.
- Four (4) 10mm corner board video displays are mounted in the corners of the arena, each measuring over six feet high by 24 feet wide.
- Three ribbon board display were added to the seating fascia (the longest measuring 541 feet).
- Seven court-side scorer’s tables round out the LED assets for the interior bowl.
- Two double-sided marquee displays with RGB lighting accents were designed for the venue exterior to complement the architectural features of the building.
TECHNOLOGY INFRASTRUCTURE, BROADCAST CONTROL ROOMS, SOUND REINFORCEMENT SYSTEM, DISTRIBUTED DISPLAYS, PRESENTATION AND PRODUCTION AV
AJP’s AV scope included design and engineering, procurement and integration oversight for High Density Wi-Fi, Distributed Displays for team classroom spaces, the Coaches Video Editing and Production Suite, Broadcast Control Rooms, Bowl and Venue Audio, Technology Infrastructure/MEP, DAS, IPTV, and a Content Management System.
Advanced modeling of the Control Room and Technical Operations Center provided JMU with a virtual look into the production spaces before they were built. Similarly, predictive audio modeling ensured that intelligibility and delivery of a visceral experience could be successfully attained before the procurement process. The Distributed Display System was designed to keep fans engaged while visiting concessions. For DAS, AJP provided full services for AV design and procurement, but the service was ultimately negotiated as part of existing agreements in lieu of cash purchase.
